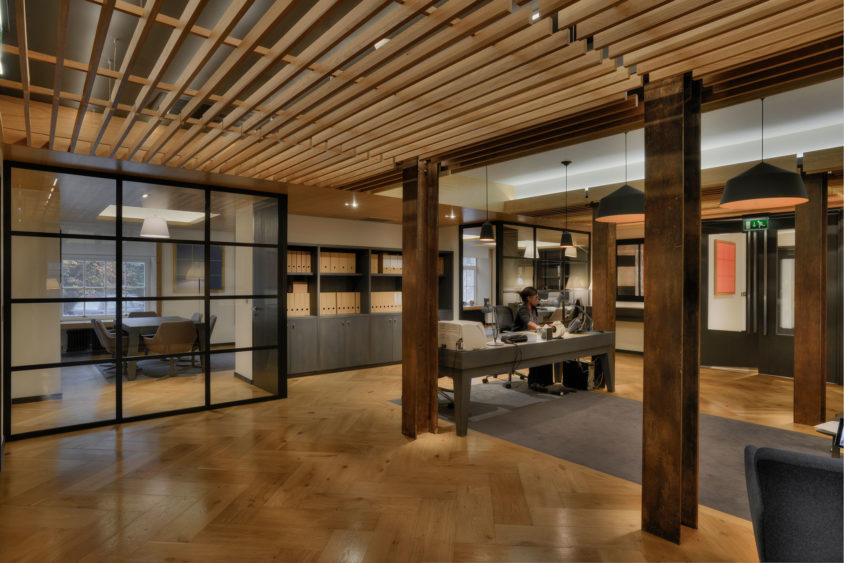We are delighted G1 Group’s head office, “Hamilton House”, is a regional winner at the BCO Scottish Awards 2014; Refurbished / Recycled Workplace category.
Graven worked in collaboration with G1 Group on the refurbishment and part re-use of the former BBC Scotland headquarters on Hamilton Drive in Glasgow’s West End.
This location was a unique opportunity for the group as it could for the first time custom build an office environment to suit the company’s varied needs.
Over the past 23 years the G1 Group has grown from its beginnings as an operator within the leisure industry to its current status as one of the leading operators in the country. However in order to facilitate this growth the company has endeavoured to bring most employed trades ‘in house’. This has allowed the company to grow at an exponential rate, It has also allowed the company a freedom to procure, refurbish and redevelop opportunities with little mobilisation time as all the trades and consulting expertise are all in house. To add to this in house facility the G1 Group has developed strong relationships with local companies, tradesmen, designers and consultants.
The design team provided a scheme for the G1 Groups ‘Hamilton House’ that transformed the former BBC Scotland Headquarters from a dilapidated cellular office building to an open plan, inclusive and interactive environment suitable for the multi-faceted G1 Group. By drawing on years of experience and previous successes, utilising the local specialist skills and employing a palette of sustainable, natural and quality materials the G1 Group have moved into an office that suits the current needs of the company whilst providing a sustainable infrastructure for the future.
As the building was part of a collection of Listed Buildings relatively strict Historic Scotland Guidelines had to adhere to. The existing Terrazzo tiled stair and lift core did not meet current regulations, however by retaining this circulation core, to the rear of the office, there was an opportunity to create a new bespoke engineered steel feature stair from the reception area leading to the office floor plates. By creating a feature stair visible from the main reception the G1 Group has been able to encourage the staff members to use this stair rather than the existing lift thus reducing lift travel and helping to encourage and active lifestyle.
Greater interaction between departments was created by centrally positioning the social and meeting spaces within the open plan floor plate. By using natural and quality materials the office has a warm and tactile feeling to it and again given the openness the staff members treat their areas with care, which has allowed the staff ownership of the design.
The main objectives of the design and indeed the rationale for the office move was to provide a working environment that the staff would enjoy. By undertaking a staff consultation process and allowing the design to be informed by the staff requirements, G1 endeavoured to create a feeling of staff ownership towards the office. The staff should be able to clearly see their stamp on the building.

