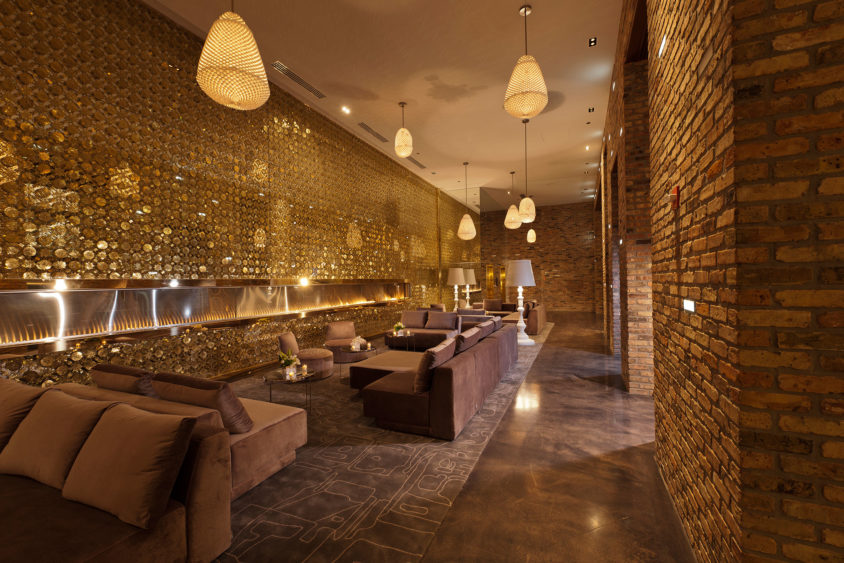The Radisson Blu Aqua Hotel, Chicago has opened its doors as the brand’s first project in the U.S. The hotel occupies the first 18 floors of the 81-story Aqua Tower, designed by locally based Studio Gang Architects. UK designer Jim Hamilton of Graven chose materials and themes reflective of the Windy City. Heavy steel work pays homage to Chicago’s reputation as the birthplace of the modern skyscraper. Hamilton weathered steel over a period of months to gain the precise orange patina to contrast with the warm gray polished concrete and reclaimed brickwork found throughout the hotel. Other materials evocative of the city, such as Corten steel, Krion, and weathered oak, boast finishes that will naturally gain lustre and patina over time.
A transparent blue glass box frames the main entrance, while floor-to-ceiling street-level windows reveal monolithic brick piers that form a gateway to the lobby lounge just below the deep blue theater curtains. The brick piers, studded with backlit glass blocks, extend into the lobby where the use of negative space comprises a series of building silhouettes, an oblique reference to the Chicago skyline.
Across the lobby, a wall-to-wall screen of interconnected Egyptian brass medallions hangs in front of a mirror that serves as a curtain for a 50-foot-long fireplace. Overhead teardrop light fixtures cast a glow on gold elevator doors as well as an oversized handmade rug that offers an abstract aerial depiction of Chicago, as envisioned and drawn by Hamilton. For check-in, mirrored desks sit in front of a weathered steel wall accented by brightly colored light fixtures resembling blue shards of lightning.
An internal lobby corridor or “street” houses a martini bar with plush, oversized captain’s chairs. Bookending the martini bar, a cantilevered flying staircase weighing 20 tons joins the ground level to Filini, the two-story contemporary Italian restaurant and bar. A long, linear cast-iron and steel ramp connects the corridor to an art gallery and meeting spaces in the rear. An immense structural “I- beam” runs the length of the mezzanine level and serves as a perch for overhanging restaurant banquette seating boxes.
A series of steel-grate floor fixtures, which reflect the pattern found on protective city tree covers in Chicago, transitions the lobby into the Filini bar. The bar utilizes the same tree cover pattern, but on a larger scale, for a black and white hand-pieced mosaic floor. Upstairs at the restaurant, three-dimensional pyramid-shaped wall and exhibition kitchen tiles create a sense of movement. A variety of other seating, including banquettes and communal tables, are lined with silver leather cushions and complemented in many instances by oiled oak tables.
Christian Lundwall has created fashion-inspired rooms in two different styles, “Mansion House” and “Naturally Cool.” The Mansion House design is highlighted by sophisticated strong lines, deep rich timber finishes, flashes of chrome, and a clubby yet refined aura. Naturally Cool is a contemporary design featuring splashes of color, a white bed, metal lamps, wood flooring, and dramatic paper art.
En route to more than 28,000 square feet of meeting space, a gallery is dedicated to Chicago artists’ work, including sculpture, painting, and photography. A pre-function space resembling a boat hull with off-center pillars and slanted walls leads to the grand ballroom, which showcases 20-foot-high floor-to-ceiling windows with sweeping views of Lake Michigan and the Park at Lakeshore East.
Press stories on the Radisson Blu Aqua hotel, Chicago:
USA Today
GS Online

