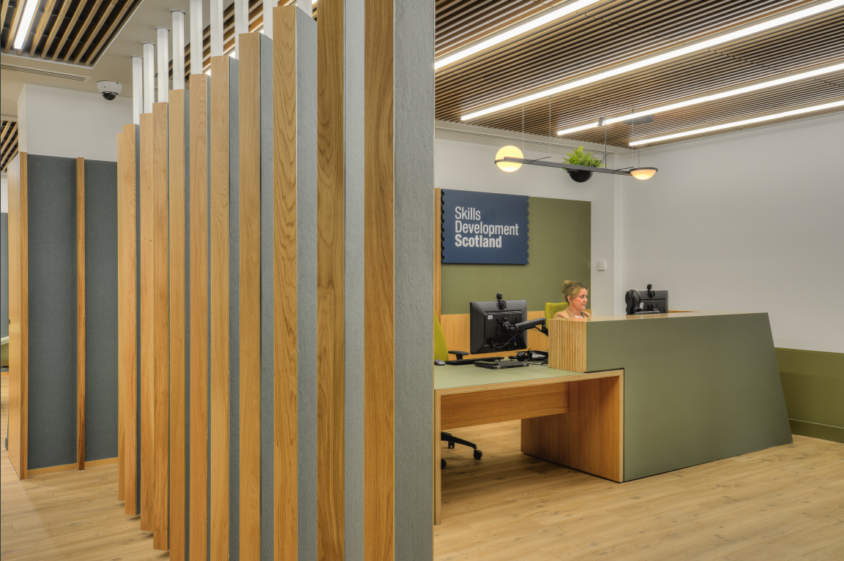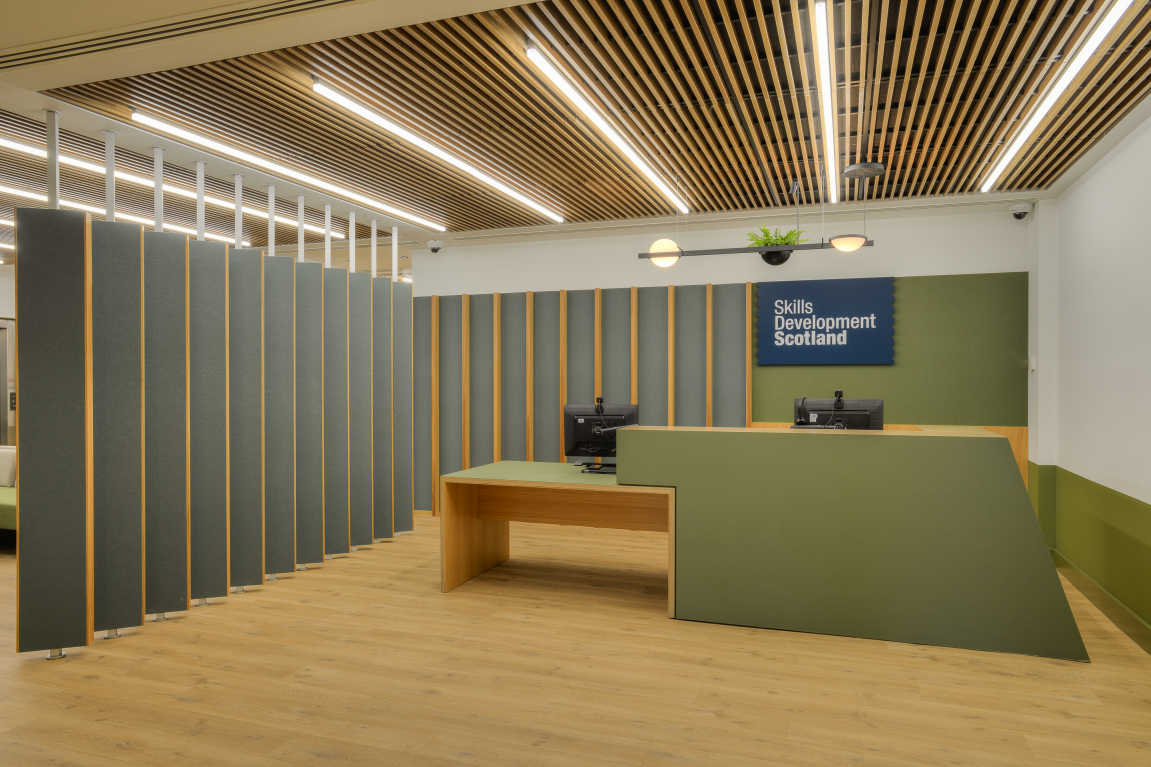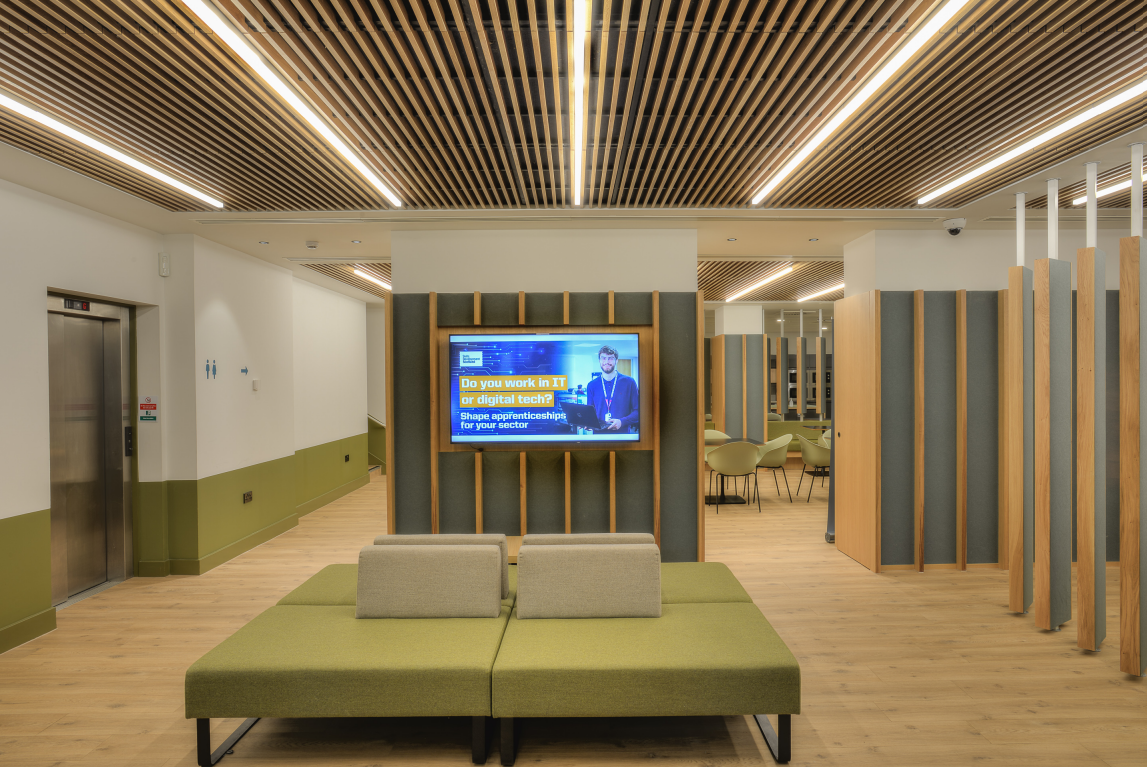
Skills Development Scotland, Glasgow
Skills Development Scotland (SDS) took the opportunity to occupy an additional 2 floors at Monteith House in Glasgow’s George Square, allowing them to finally fully occupy all 6 floors and create a fresh new smart working headquarters, complete with their new flagship Public Access Centre on the ground floor.
Learning and development is at the heart of SDS. Sharing knowledge and good communication is key and the new collaborative open approach to the accommodation supports this. The new flexible, smart environment has also been encouraging teams to return to the workplace to access the technology and a variety of versatile work settings they just can’t access at home.
Brand
Our brand team supported the SDS team with their creation of Guidelines to Working at SDS which included the opportunity to review their office etiquette and good working practices to support their return to the workplace as well as creating both internal and external signage.
Interior
The interior fit out included the flagship design for the new SDS Public Access Centre and creation of their design guidelines with shared access to the main reception encouraging customer focus at the heart of the organisation, alongside a central break-out kitchen area supporting greater cross over between floors.
The design of the upper office floors was revisited mid pandemic whilst staff were working from home when it was acknowledged that the future office was less focused on maximising desks and was instead adapted to support greater flexibility and plug in activities to reflect more collaborative behaviours along with the provision of quiet focus spaces requested by teams.
The First floor contains meeting facilities and staff accommodation.
The Second and Fifth floor are collaborative floors, with spaces and resources to enable team working with colleagues across SDS.
The Third and Fourth floors in Monteith and the Seventh floor in Lomond is a mix of individual and collaborative settings.
The Sixth floor is an individual activity floor, geared towards solo working.
Natural light and views were enhanced to the existing floors by removing existing rooms blocking light and rearranging the desking to sit close to windows to benefit from the natural lighting.
Natural planting and quiet areas with soft seating and less technology were a welcome addition to the scheme supporting the wellbeing of staff, which was at the heart of the project. The new central café is also helping teams to mix and provides a more sociable environment to thrive in and to host events and connect with their customers.
Client: Skills Development Scotland
Location: Monteith House (6 floors) George Square, Glasgow
Size: 2,678 sq m
Project Team
Contractor : MPACT Group
Joinery: Platform
PM: Graham and Sibbald
M&E: Harley Haddow
-
Client
Skills Development Scotland
-
Scope of Services
Brand consultancy and full interior design and fit out.
-
Location
Glasgow
-
Photography
Renzo Mazzolini
© Renzo Mazzolini Photography



