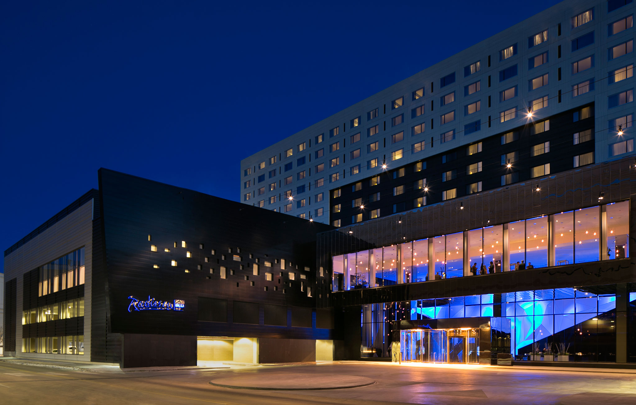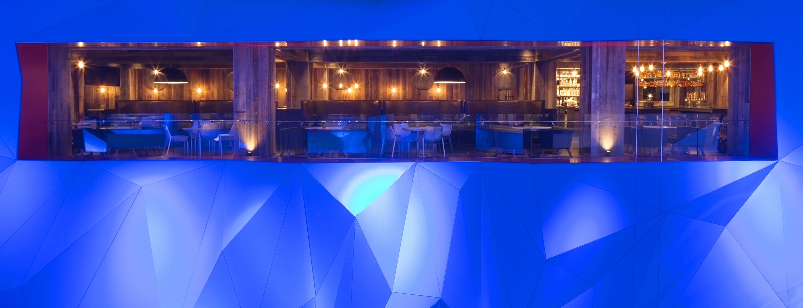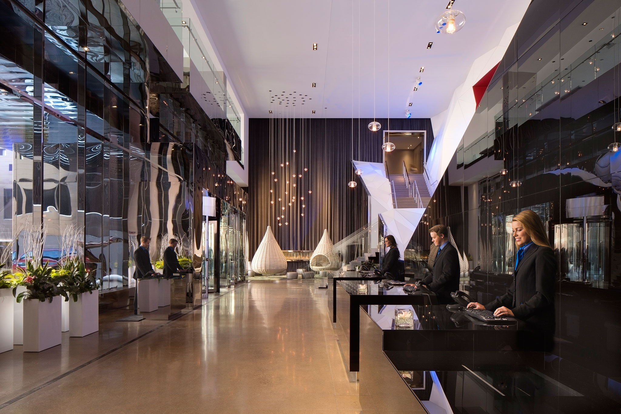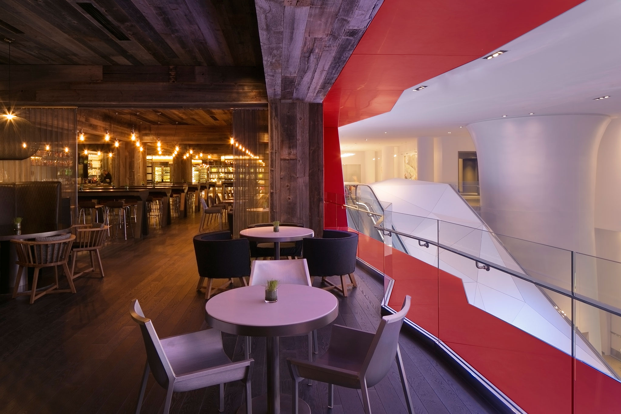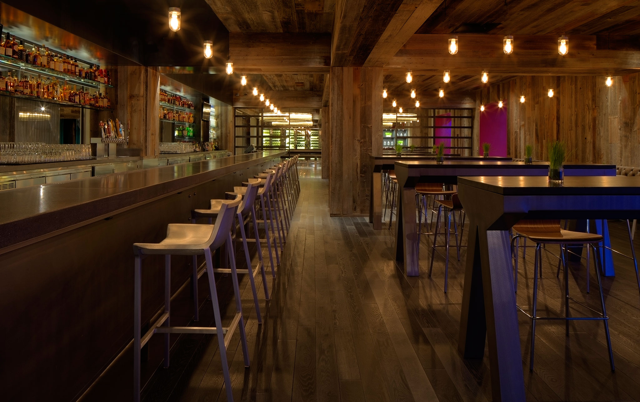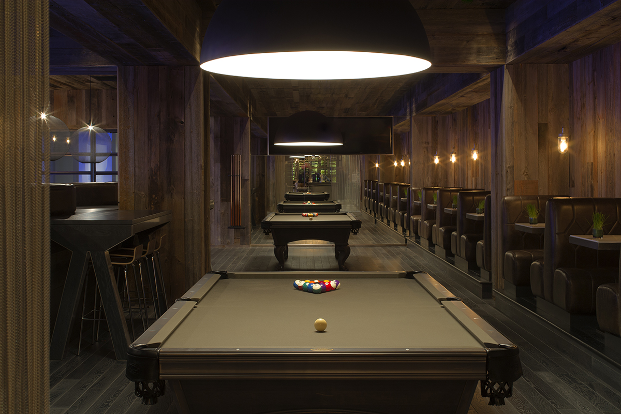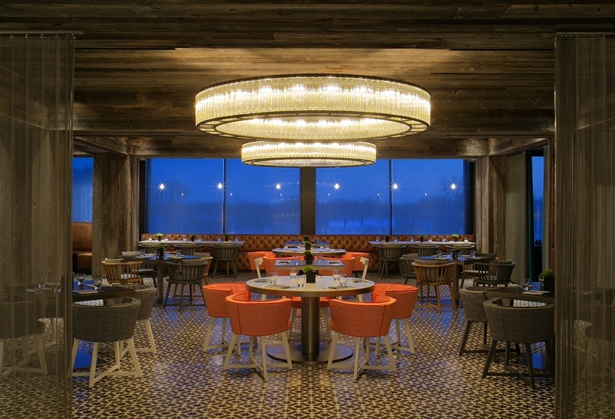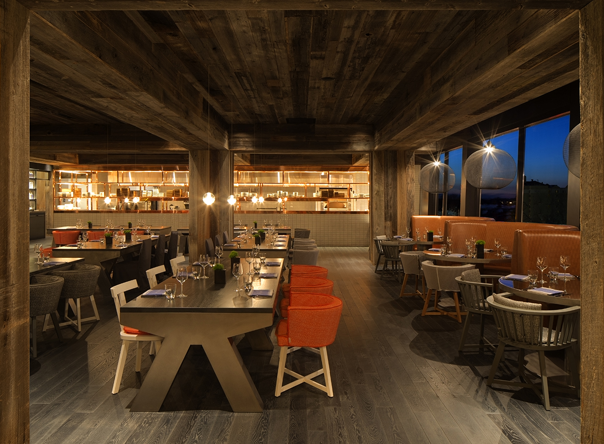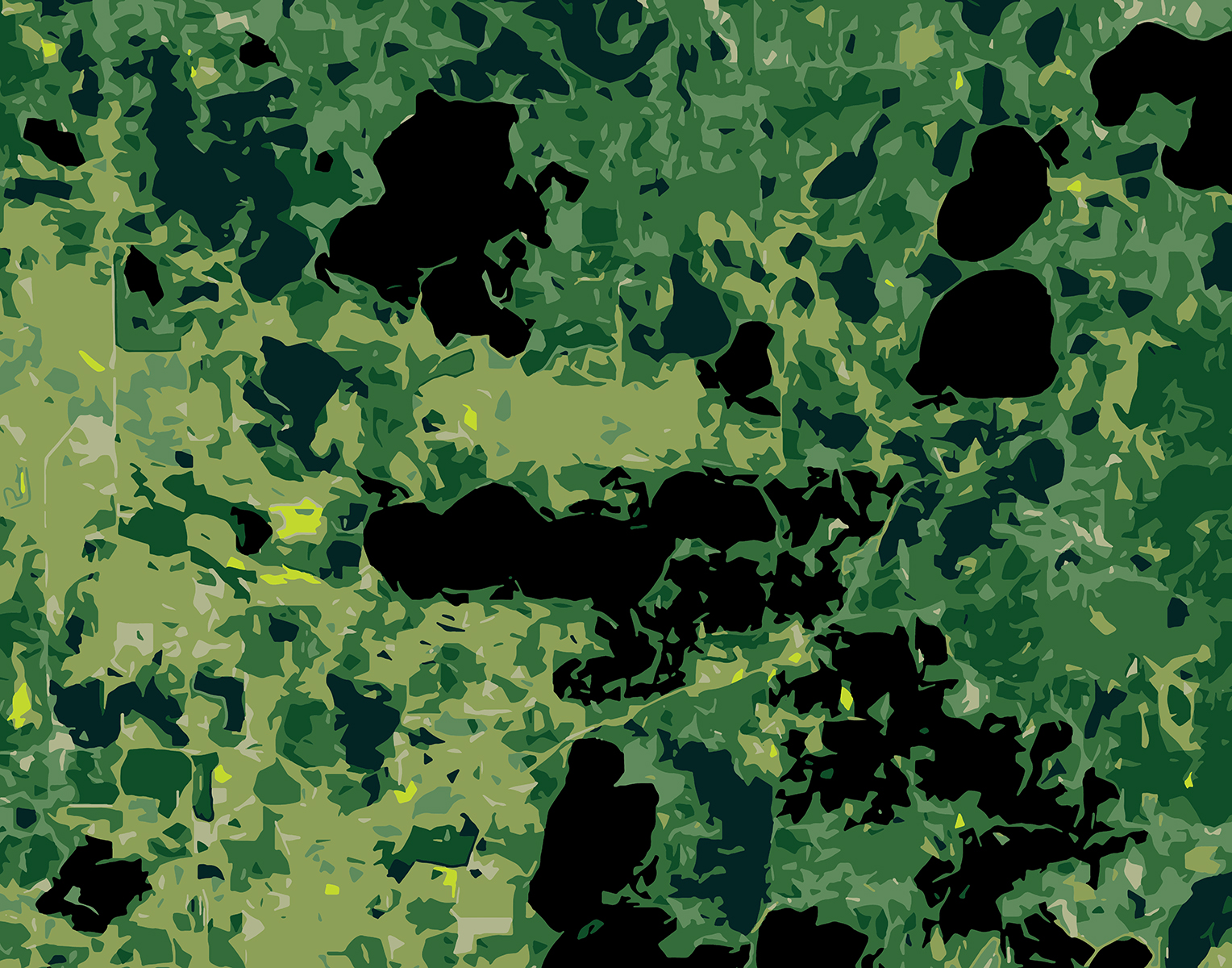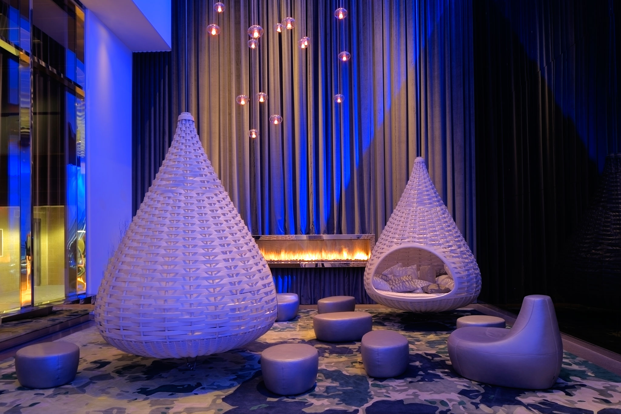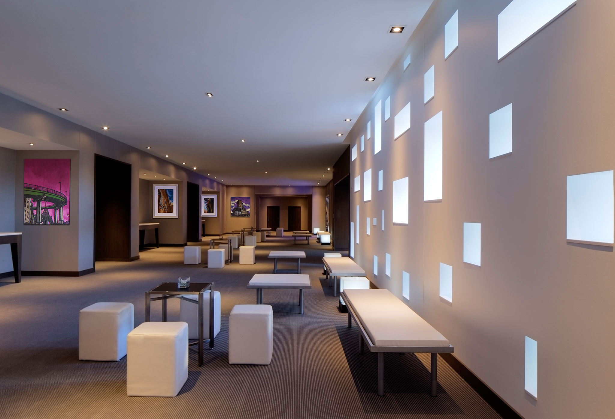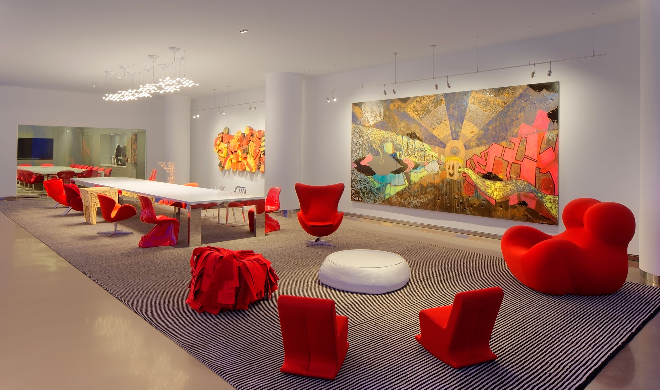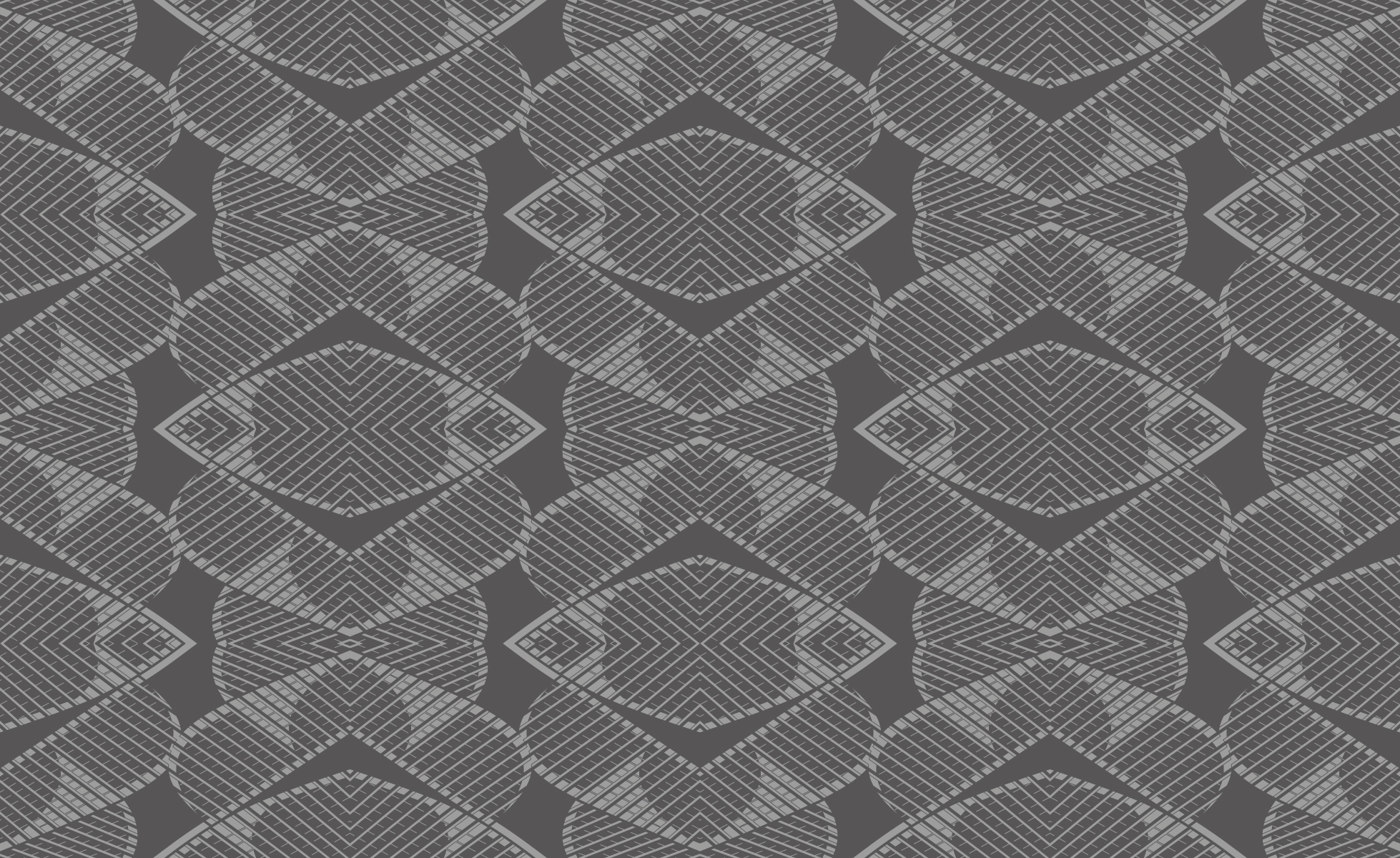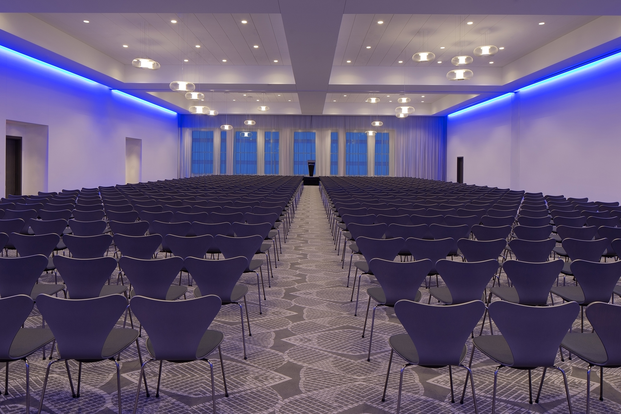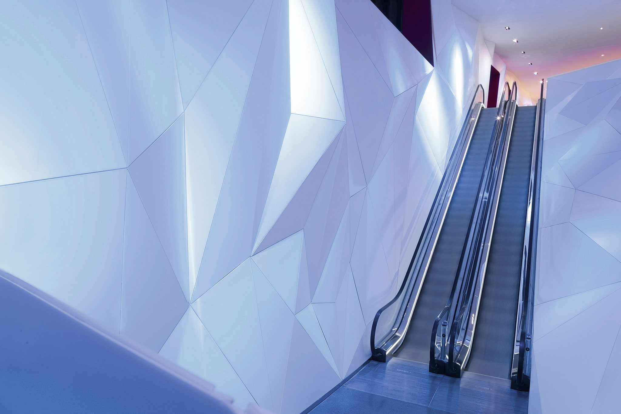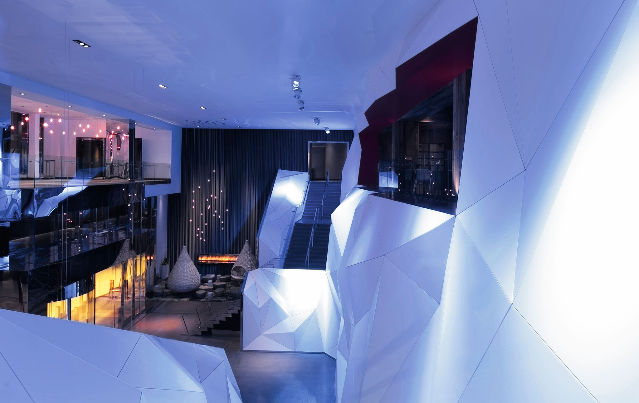
Radisson Blu Mall of America, Minneapolis
Graven has been working with Carlson Rezidor Hotel Group for 12 years and the Radisson Blu Mall of America is our second collaboration in the USA with Carlson Rezidor.
Graven was commissioned to design the interior of the 4 Star upscale hotel for Radisson Blu. Our scope included the design of all the public areas and social spaces. The overall design is inspired by references to the twin cities, Scandinavian design influences and the physical connection to the biggest mall in the world.
The Radisson Blu MOA greets shoppers seeking a respite from the hectic atmosphere of the Mall, and business visitors needing a stylish place to meet or stay, with the dramatic vision of the feature Krion wall which forms the backdrop to the entire first and second floor lobby spaces. A massive multi-faceted sculptural installation which references a cool, pristine shopping bag and serves a similar function, setting the tone for the brand and also protecting and concealing the goods within.
In this instance it shelters Firelake Grill House & Cocktail Bar from the bright lights of the main lobby spaces, so they become the little treats waiting to be discovered. Added drama is injected by lining the inside of the wall openings in bright red Krion. Nest hanging loungers from Dedon are suspended 40ft from the lobby ceiling and hover just above the first floor lobby, inviting exploration.
Flanked by an escalator, a quirky lift and staircase, the unconventional two-level lobby provides a seamless navigation upon arrival, leading guests to not only to Firelake Grill House & Cocktail Bar, but to a state-of-the-art fitness centre, 26,300 square feet of meeting and event space, and 500 guest rooms.
-
Client
Carlson Rezidor Hotel Group
-
Scope of Services
communications design, graphic design, interior design, signage & wayfinding
-
Location
Bloomington, Minnesota
-
Photography
© Gerry O’Leary Photography / Carlson Rezidor Hotel Group
