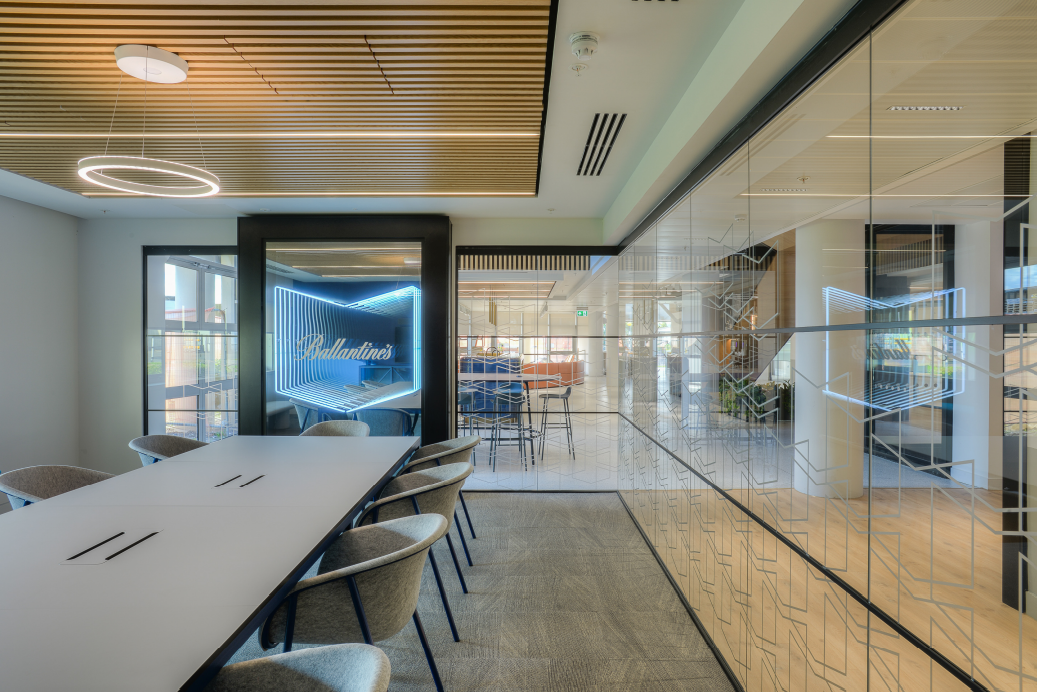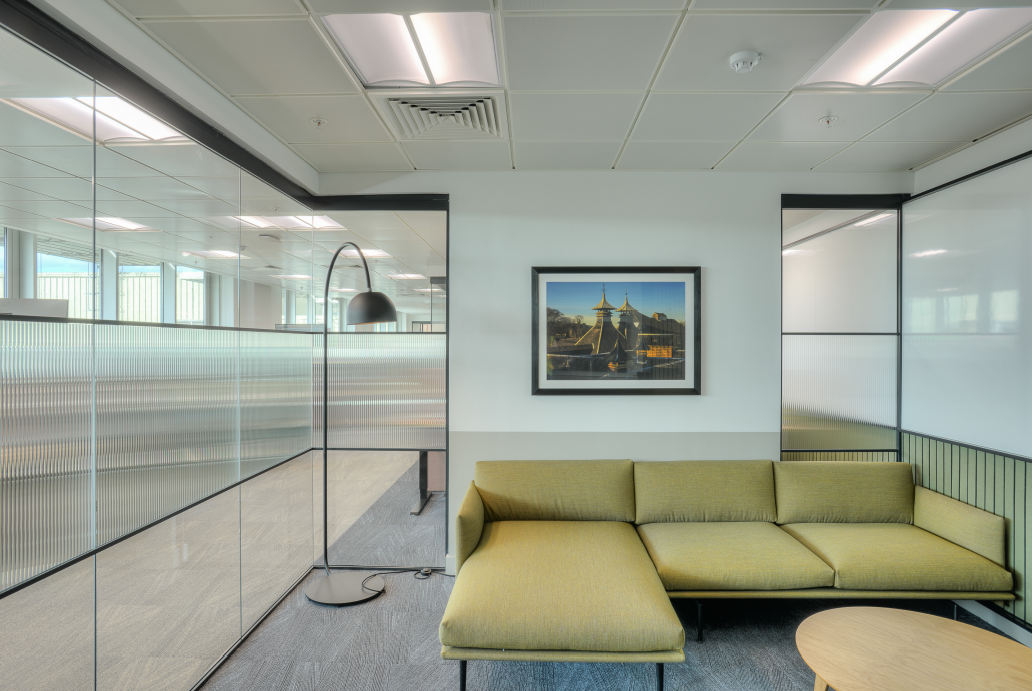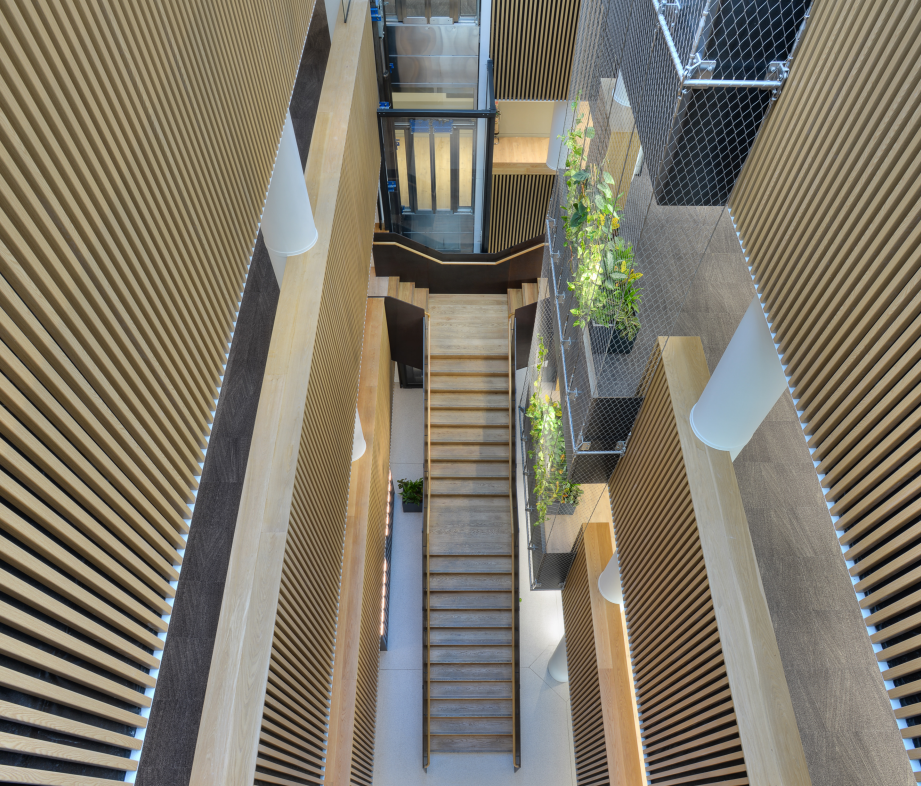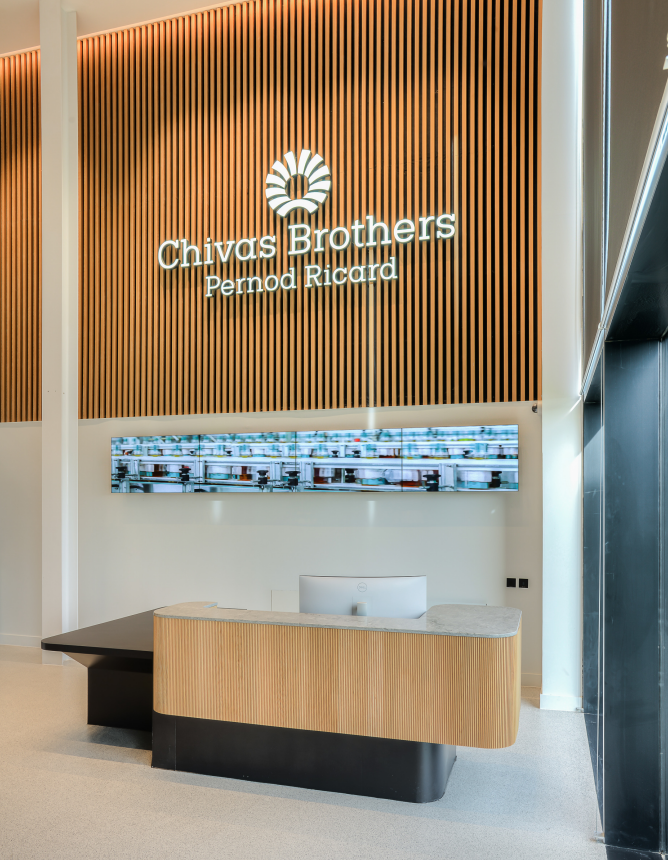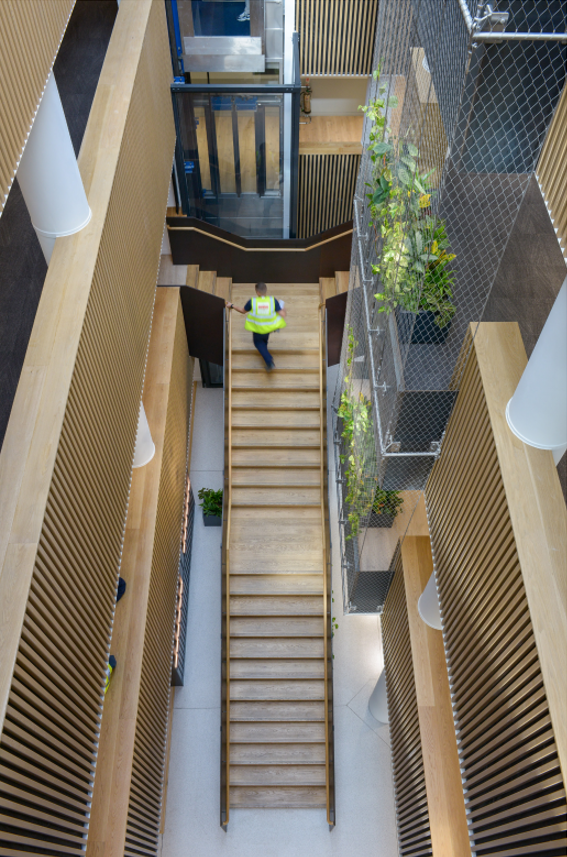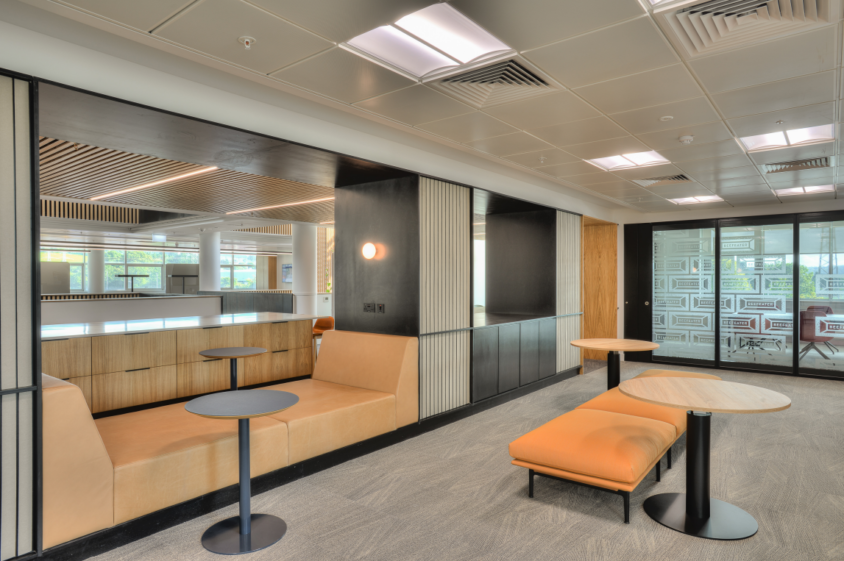
Chivas Brothers Kilmalid bottling site, Dumbarton
Following the success of the Chivas Brothers Glasgow offices, Pernod Ricard requested that all offices should follow the high quality of the Blythswood Square offices designed by Graven.
Graven was delighted to be asked to redesign the CBL offices at their Kilmalid site in Dumbarton and create a new improved arrival experience within their Leven offices.
The key objectives were to:
- Radically improve the visitor and employee arrival experience ensuring a more positive and equal experience for both Production teams and office workers
- Create spaces that would unite the teams and create more social opportunities that supported both knowledge sharing and conviviality.
- Showcase the Chivas core brands, highlighting innovation and the wide reach of their products
- Improve welfare spaces and create a healthy environment to provide an attractive safe return to the workplace with wellness of staff at the heart of the project.
Accommodation
Ground floor new Pavilion arrival, welcome space, reception, branded meeting rooms, production team changing and shower facilities, the tasting lab and labelling store.
1st floor
Café and coffee bar, presentation and break out areas
2nd floor
Meeting rooms, call rooms and open plan offices
3rd floor
Meeting rooms, call rooms and open plan offices
Successes and solutions
Graven designed a double height glazed entrance pavilion that could act as a beacon through a previously cluttered journey to direct visitors into a welcoming space that showcases the Pernod Ricard brands and celebrates the exceptional production facilities at Kilmalid.
The new improved entrance accommodates both the production and office teams through the same starting point and provides more crossover spaces to encourage interactions between the teams.
The addition of the feature central staircase leading up to the 1st floor café bar and welfare facilities provides a new direct route and connects the production and office teams providing a range of facilities to relax, refresh and socialise with views into the bottling hall.
The showers and changing facilities were vastly improved to be consistent across the Kilmalid site.
The atrium has been transformed and reclad with quality materials and planting that leads your eye up and connects through the building, bringing some nature and greenery into the heart of the space.
The office floors were upgraded to create a wide range of work settings to encourage teams to interact and to provide additional collaboration facilities and connectivity, including theatre style presentation spaces, grab rooms and townhall spaces.
The environmental graphics throughout the offices and circulation spaces reflect and celebrate the ambitious state-of-the-art production methods and achievements at the Kilmalid site.
The TV screens and brand display present and share Pernod Ricard brand campaigns.
The feature digital screens to the reception desk show live feed from the production site at Kilmalid
The centrally located coffee bars provide a high quality place for folk to socialise and meet. The images of production processes and display shelves can showcase products and packaging to allow teams to directly interact and gain a greater insight into packaging development and new branding displayed.
The meeting rooms and boardroom were named after key brands and the environmental branding was integral to the design of the meeting spaces encouraging greater brand awareness and knowledge transfer across the teams.
The high quality of the working environment will hopefully assist to attract more visitors from around the globe, provide an environment that encourages excellence and increases morale, attracts and retains talent and showcases the incredible production facilities at Kilmalid.
-
Client
Chivas Brothers Ltd, Pernod Ricard
-
Scope of Services
Project Architect, Interior designer, Environmental branding
-
Location
Kilmalid, Dumbarton
-
Photography
© Renzo Mazzolini Photography
