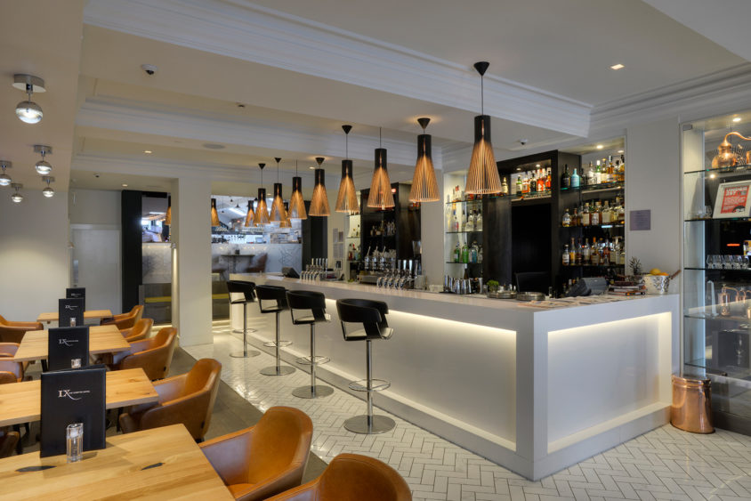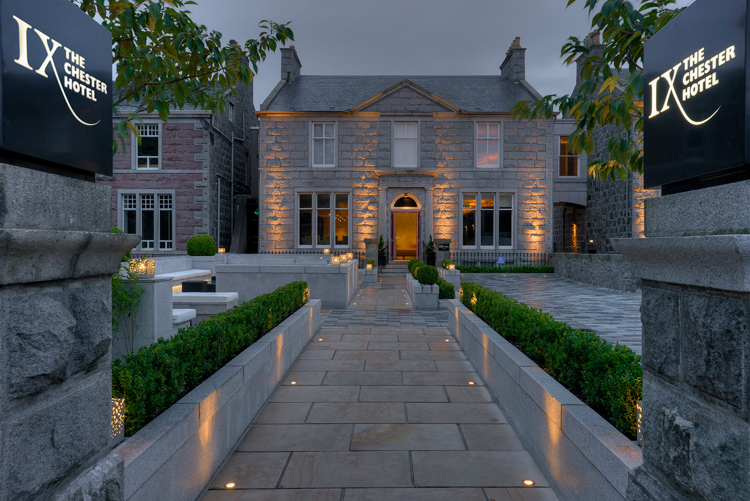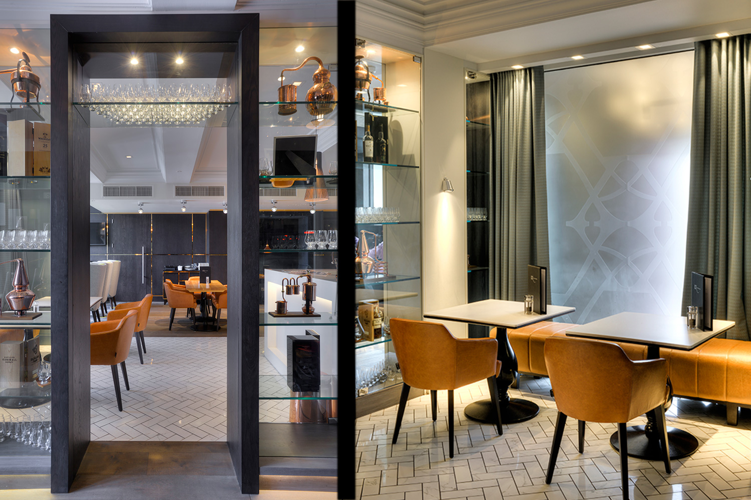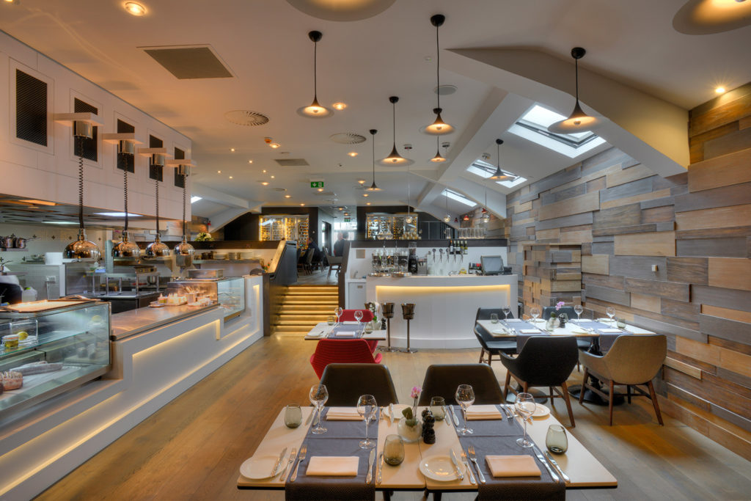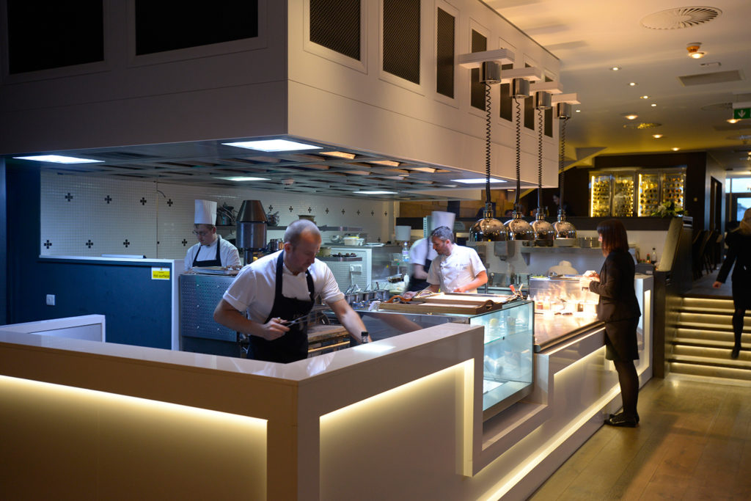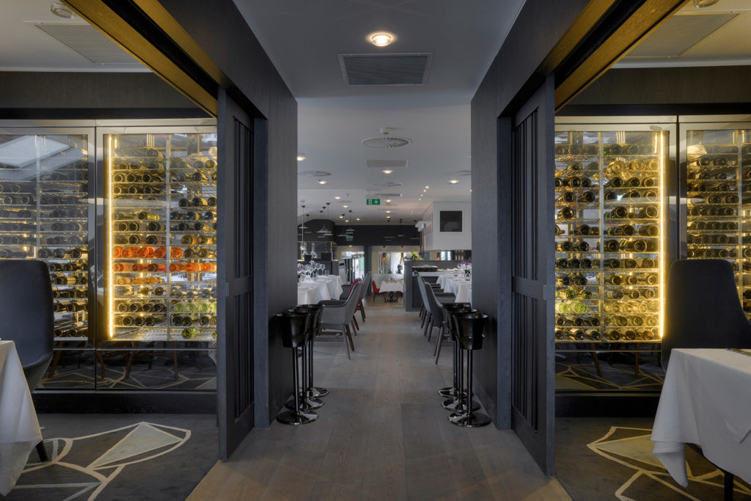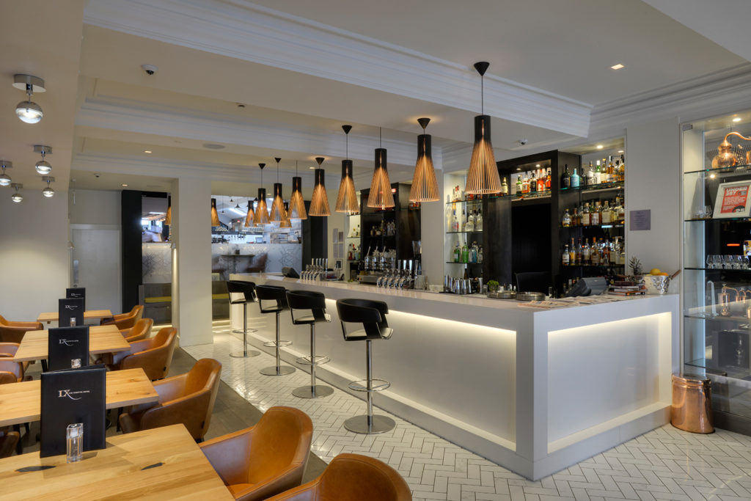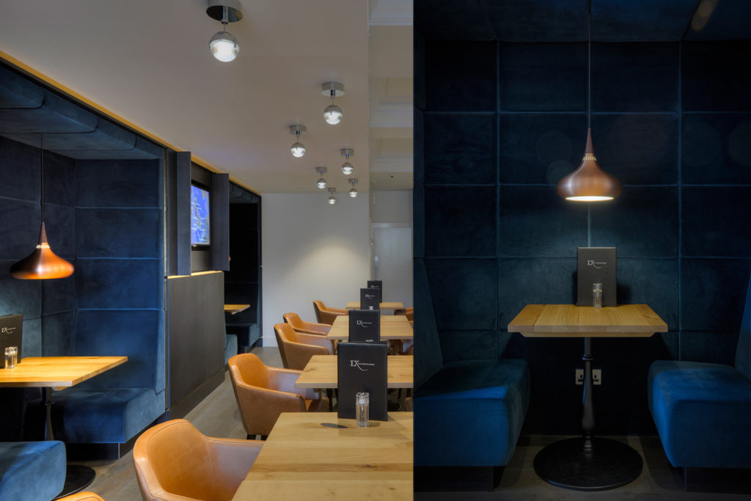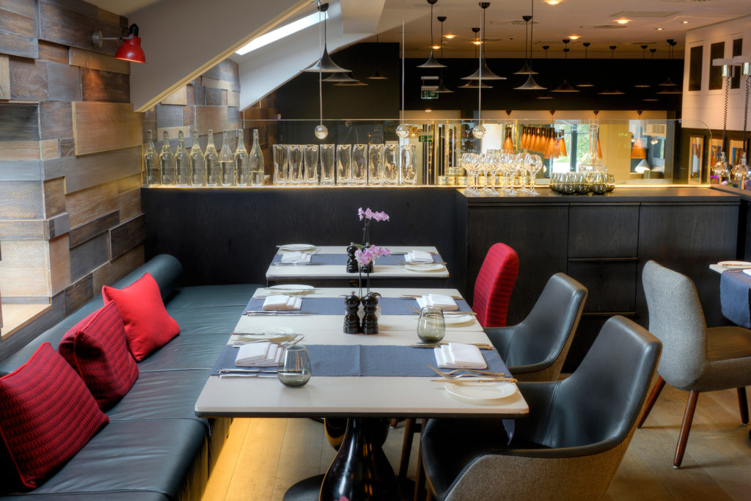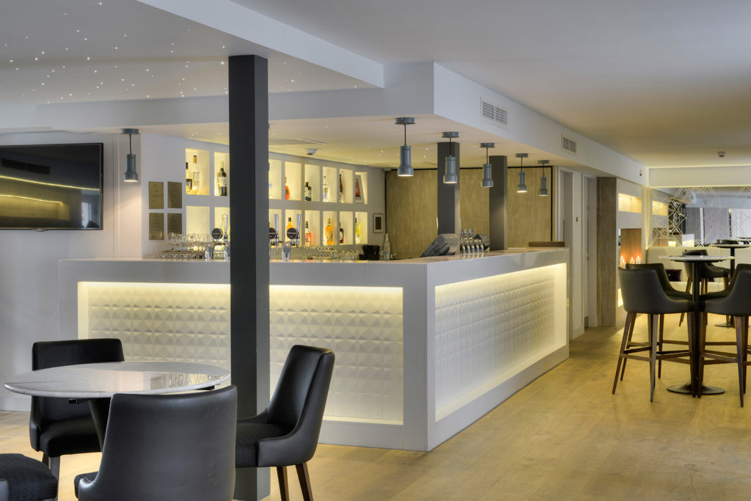The Chester Hotel in Aberdeen undergoes a £5m renovation by Graven. Situated on Queens Road in Aberdeen’s West End, The Chester Hotel – formerly Simpson’s Hotel – is a stunning new hotel development, providing guests with high quality service in luxurious surroundings. The hotel boasts a new fine dining restaurant and dazzling cocktail lounge, a full conference and function suite with independent lounge bar; and in an adjacent wing, 54 refurbished guest rooms, guest gym and two beauty rooms.
In 2013 the property closed its doors to undergo a £5 million transformation which completely revitalised both public and guest facilities, including the demolition and re-construction of the two-storey restaurant building behind the original granite townhouse, and the addition of a further new extension at the rear of the hotel.
Graven was commissioned to design the hotel’s public spaces, comprising the IX restaurant, IX bar and function suites, whilst Aberdeen-based Ambiance Interior Design refurbished the adjacent building’s reception, as well as the bedrooms – including two suites – and a beauty room. Both companies worked in collaboration with executive architect Graham Mitchell Architects.
Owner and Director at The Chester Hotel, Graham Wood, said:
“We are delighted with the newly renovated and extended Chester Hotel and are fortunate to have worked with Graven.
“When it came to designing the restaurant and bar areas, our vision was for a space that would operate smoothly and allow us to achieve high levels of service but that would be cutting-edge and beautiful as well. Graven produced an extraordinary restaurant and bar which have given the building a new lease of life.”
Willie Nolan of Graven, said:
“It was crucial to get the structure and flow right before starting to think about furnishings and decoration. Spatially, great bars and restaurants work best where there’s lots of interaction, both overt and discreet; eye contact, flirting, people watching are important and fun, so there’s a theatricality to the design, with spaces of different scales and intimacy.”
“I took some inspiration from the feel of smaller, traditional old bars with lots of nooks and crannies and hidden back rooms, which reveal themselves in a very seductive way. It’s like a contemporary speakeasy. The idea is very much to get drawn into the bar and restaurant in this manner, each space leading tantalisingly onto another, so wherever you are sitting you’re aware – through sight, sound and the fabulous cooking smells – of other really interesting things going on.”
He added: “The centrally located bar counter and the theatre kitchen each act like social and visual pivots, and were key to resolving the new layout. From this, the various supporting spaces and partial views interact, and add character and reference points as people experience the new interiors.”
In addition to providing a comfortable stay for guests, The Chester Hotel is also the perfect venue for weddings, with room for up to 300 guests.
Photography: © Renzo Mazzolini Photography 2014
Press articles on The Chester Hotel:
Premier Hospitality | Jan 2015 Issue 4.1 | page 23-24
Further information on The Chester Hotel, Aberdeen

